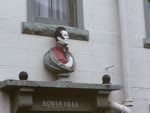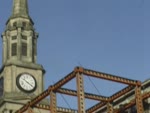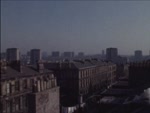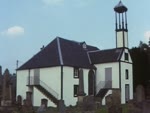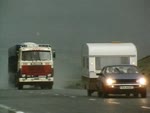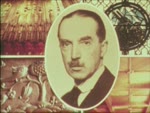DALZELL HOUSE
Full length video
Please read Understanding catalogue records for help interpreting this information and Using footage for more information about accessing this film.
Title: DALZELL HOUSE
Reference number: 7375
Date: 1986 - 1987
Director: filmed by Jack Anderson, Bryan Law
Sponsor: Classical House (Scotland) Ltd.
Sound: sound
Original format: super 8mm
Colour: col
Fiction: Non-Fiction
Running time: 69.14 mins
Description:
An amateur promotional documentary about the restoration and development of the derelict Dalzell House in Motherwell into modern apartments.
The narrator is one of the directors of Classical House Ltd. featured in the film. Paper archive records relating to the Dalziel Camcorder Club also held at the Scottish Screen Archive.
Credits:
ed. Jean and John Ballantyne
sd. Bryan Law
nar. John Sheridan
d. Jean Ballantyne
graphics: Jean and John Ballantyne
research Jean Ballantyne
sc. Jean Ballantyne
Shotlist:
[shotlisted from VHS - manual control track]
[Reel 1]
title - gvs Dalzell House frontage - waterfall - gvs house, details of boarded-up windows and graffiti on walls - c/u architectural details on corbelled bay windows (0.50) gvs driveway, trees and parkland - gvs Covenanters' oak tree (1.46) gvs Dalzell House, 15th century keep, crow-stepped gable, pan up walls to parapet - c/u decorative ironwork - gvs courtyard wall and section of moat - gvs archways, courtyard, carved coat of arms and architectural window details (2.59) c/u 1868 commemorative plaque - architectural details, coat of arms of 1st Baron - gvs of Victoria extensions to building - well head in courtyard and decorative retaining wall - coffin lid built into gatepost - gvs stable court and clock tower (4.25) int gvs of derelict rooms, fireplaces, decaying ceiling, view through broken window to gardens - wooden doorway covered with graffiti - fireplace with Latin inscription, wooden wall panelling (5.51) int shot of stone spiral staircase - view through window to garden - shots of 'Green Lady's haunted room' - ext shots of spiral staircase and graffiti on walls (6.50) shots of directors of Classical House Ltd. inspecting property with architect Eric Waterson - c/u stonework detail - c/u shots development board for contractor Wiltshier Scotland (8.19) gvs Portakabins and scaffolding being erected on building - c/u plans of stable courtyard - int shots of builders at work, original iron spiral staircase - gvs work in stable courtyard, laundry bridge (10.19) gvs builder cutting steel reinforcing mesh - gvs concrete floor being laid and wooden joists fastened - gvs builders working on roof and stonemasons cutting window into wall - shot of workers standing round fire in courtyard (12.23) gvs stone-cleaners and stonemasons at work on walls - builder drilling damp-course (13.39) gvs building works in stables courtyard – skip being removed through archway – gvs draining trenches, pipes being laid, tank being lowered into trench by crane (15.08) int gvs of old electrical system, gvs electricians at work installing new wiring system and junction box (16.19) gvs driveway with JCB and SSEB workers digging cable trench – c/u shots of electrical cable work in trench (17.34) gvs of new electricity sub-station beside house – int shots of workers fitting Gyproc panels in new flats – int gvs of plasterers at work (19.30) gvs window frames being repaired and new frames fitted in stable doors – electricians fitting external lighting brackets on walls – int gvs of builders at work on flat conversions – external door-frames being fitted (21.35) gvs blacksmiths buffing and welding iron railings - gvs cobblestones being laid in courtyard (23.32) shots of monthly meeting in site hut, chaired by architect Eric Waterson (25.42) int gvs of finished apartments, bathroom, light fittings, stairway, kitchen - gvs carpet-fitter, painter at work - flooring being laid - gvs kitchen and bathroom - End of Phase One (28.05)
[Reel 2]
Phase Two & Three - gvs east wall of keep, elevated original doorway - gvs Victorian door to keep, Glencairn and Melville wings of main building (1.22) gvs builders mixing cement in yard - int shots of builders at work - gvs of roofers at work, trimming slates, fitting lead basins, repairing apex (3.04) gvs stonemason at work, detail of window - gvs entrance to Melville wing - int gvs of light fittings, door, stained glass, room details - plasterer at work, fitting wallpaper round ceiling rose (4.43) int gvs of secret passageway - int gvs of flats and fittings, gvs of bathroom - gvs of estate agent's office set up in mews - shots of couple visiting office (7.00) int gvs of flat with wood panelling - kitchen - c/u of carved Prince of Wales motto from 1888 on ext wall - shot of couple in office - gvs old tennis court, shots of construction work on site of new garages - walls and roofs being built - pan across finished garages (9.54) gvs of banqueting hall Baronial fireplace, minstrel gallery, carvings and details - gvs of carpenters preparing walls for wood panelling, shots of panelling, c/u shots of carvings and panels (12.25) shot of Baronial fireplace and details of carvings, pan across banqueting hall - ext shots of south-west wing - dark int shots of gutted building - shots of workmen pumping chemicals into walls for dry rot treatment (14.39) ext gvs of scaffolding and hoist, roofers working on turret, trimming and fixing slates - int shots of floor being laid and walls repaired (16.11) int shots of builders repairing cornice, and shots of completed cornice-work (17.02) gvs of old fireplace in attic and completed apartment with fireplace repaired - int gvs of turret with bathroom installed - gvs carpet-fitter laying under-felt - views of landscape and gardens from windows of apartment - ints of 'Green Lady's' room (19.36) int shots of library, details of woodwork and ceiling, fireplace, doorway, chandelier, wall panelling (20.43) gvs of builders working on walls of drawing room - shot of shored-up plaster ceiling - c/u shots of detail of plaster-work - builder studying photographs of original drawing room before restoration - builders replacing wood panelling - c/u details of carving - gvs of room nearing completion - shots of fireplace and 17th century wood panelling (23.08) gvs stonemasons cutting and dressing carved stones for drawing room balcony (25.16) gvs of old kitchen in basement - gvs of modernised kitchen area in new flat - bathroom - gvs of entrance hall and passageways - shots of video security system screen (27.16) gvs of builders laying slabs in courtyard - workers cleaning graffiti from stonework - blacksmiths welding and repairing railings (28.36) gvs of terrace gardens - shots of gardeners starting work on restoring gardens - measuring new layout - digging new trenches and laying cobble-stones (31.32) shots of horses and parkland - gvs fire and workers clearing site - gvs of restored drawing room, details of fireplace and wood panelling - view of gardens from spiral staircase (33.41) gv cars in car park, piper, guests arriving for opening ceremony - speeches by director of Classical House Ltd. and Sir Robin Duthie of the Scottish Development Agency (37.35) shots of speakers with commemorative scroll - speech by director of Classical House - gvs of completed stables and courtyard, laundry bridge, house and gardens - shots of terrace gardens being planted - gvs frontage of house and architectural details - The End - ecs, list of contractors and funders (41.09)

